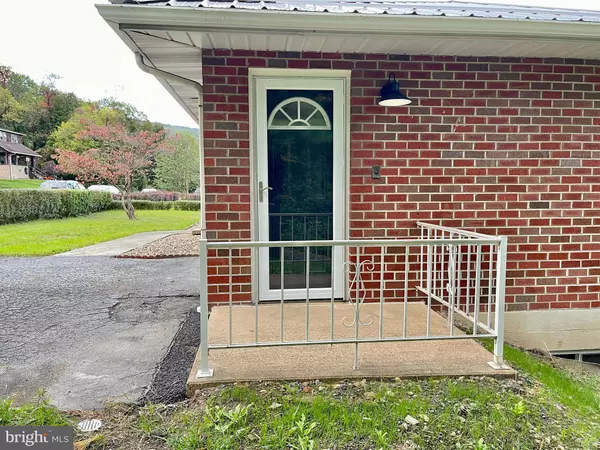$239,300
$239,300
For more information regarding the value of a property, please contact us for a free consultation.
12902 MCMULLEN HWY SW Cumberland, MD 21502
3 Beds
2 Baths
1,775 SqFt
Key Details
Sold Price $239,300
Property Type Single Family Home
Sub Type Detached
Listing Status Sold
Purchase Type For Sale
Square Footage 1,775 sqft
Price per Sqft $134
Subdivision Bowling Green
MLS Listing ID MDAL2007232
Sold Date 11/14/23
Style Ranch/Rambler
Bedrooms 3
Full Baths 2
HOA Y/N N
Abv Grd Liv Area 1,175
Originating Board BRIGHT
Year Built 1961
Annual Tax Amount $1,556
Tax Year 2022
Lot Size 9,600 Sqft
Acres 0.22
Property Description
COMPLETELY RENOVATED TOP TO BOTTOM! THIS 3-BEDROOM, 2-FULL BATH RANCHER IS A STUNNER! NEW, NEW, NEW - KITCHEN WITH GRANITE COUNTERS AND STAINLESS STEEL APPLIANCES, FULL BATH ON MAIN AND FULL BATH ON LOWER, HICKOPRY SOLID HARDWOOD ON THE UPPER LEVEL FLOORING ON THE MAIL AND LOWER LEVELS, DRYWALL, LIGHTING, WASHER AND DRYER, FURNACE, HIGH EFFICIENCY HVAC, TANKLESS HOT WATER HEATER, ELECTRIC CAR CHARGING STATION, UPPER GARAGE DOOR AND AUTOMATIC OPENER, DRY BAR WITH REFRIGERATOR, STORM DOORS, INTERIOR DOORS, 40-YEAR GUARANTEE METAL ROOF, ALL NEW LOW-E W/ARGONENERGY STAR REPLACEMENT WINDOWS, 200AMP SERVICE, AND THE LIST GOES ON AND ON!!
Location
State MD
County Allegany
Area Cresaptown - Allegany County (Mdal5)
Zoning 6
Rooms
Other Rooms Living Room, Dining Room, Bedroom 2, Bedroom 3, Kitchen, Den, Bedroom 1, Office, Bathroom 1, Bathroom 2
Basement Full, Garage Access, Heated, Improved, Interior Access, Outside Entrance, Poured Concrete, Rear Entrance, Walkout Level, Windows
Main Level Bedrooms 3
Interior
Interior Features Attic, Bar, Ceiling Fan(s), Dining Area, Floor Plan - Traditional, Recessed Lighting, Soaking Tub, Stall Shower, Upgraded Countertops, Wood Floors
Hot Water Electric
Heating Energy Star Heating System, Forced Air
Cooling Central A/C
Flooring Concrete, Hardwood
Fireplaces Number 1
Fireplaces Type Brick
Equipment Built-In Microwave, Built-In Range, Dishwasher, Dryer - Front Loading, Dual Flush Toilets, Energy Efficient Appliances, ENERGY STAR Clothes Washer, ENERGY STAR Dishwasher, ENERGY STAR Freezer, ENERGY STAR Refrigerator, Icemaker, Instant Hot Water, Oven/Range - Electric, Stainless Steel Appliances, Washer - Front Loading, Washer/Dryer Stacked, Water Heater - Tankless
Fireplace Y
Window Features ENERGY STAR Qualified,Low-E,Sliding,Vinyl Clad
Appliance Built-In Microwave, Built-In Range, Dishwasher, Dryer - Front Loading, Dual Flush Toilets, Energy Efficient Appliances, ENERGY STAR Clothes Washer, ENERGY STAR Dishwasher, ENERGY STAR Freezer, ENERGY STAR Refrigerator, Icemaker, Instant Hot Water, Oven/Range - Electric, Stainless Steel Appliances, Washer - Front Loading, Washer/Dryer Stacked, Water Heater - Tankless
Heat Source Natural Gas
Laundry Basement
Exterior
Exterior Feature Patio(s)
Garage Basement Garage, Garage - Front Entry, Garage - Rear Entry, Garage Door Opener, Inside Access
Garage Spaces 3.0
Fence Chain Link
Utilities Available Cable TV Available, Electric Available, Natural Gas Available, Phone Available, Sewer Available, Water Available
Waterfront N
Water Access N
View Mountain
Roof Type Metal
Street Surface Access - On Grade,Black Top,US Highway/Interstate
Accessibility 2+ Access Exits, Doors - Lever Handle(s), Doors - Swing In
Porch Patio(s)
Parking Type Attached Garage, Driveway
Attached Garage 1
Total Parking Spaces 3
Garage Y
Building
Lot Description Additional Lot(s), Backs to Trees, Front Yard, Rear Yard, Road Frontage
Story 2
Foundation Block
Sewer Public Sewer
Water Public
Architectural Style Ranch/Rambler
Level or Stories 2
Additional Building Above Grade, Below Grade
Structure Type Block Walls,Dry Wall,Masonry
New Construction N
Schools
Elementary Schools West Side
Middle Schools Braddock
School District Allegany County Public Schools
Others
Senior Community No
Tax ID 0106031315
Ownership Fee Simple
SqFt Source Assessor
Security Features Carbon Monoxide Detector(s),Main Entrance Lock,Smoke Detector
Horse Property N
Special Listing Condition Standard
Read Less
Want to know what your home might be worth? Contact us for a FREE valuation!

Our team is ready to help you sell your home for the highest possible price ASAP

Bought with Patricia Butler DeArcangelis • Long & Foster Real Estate, Inc.






